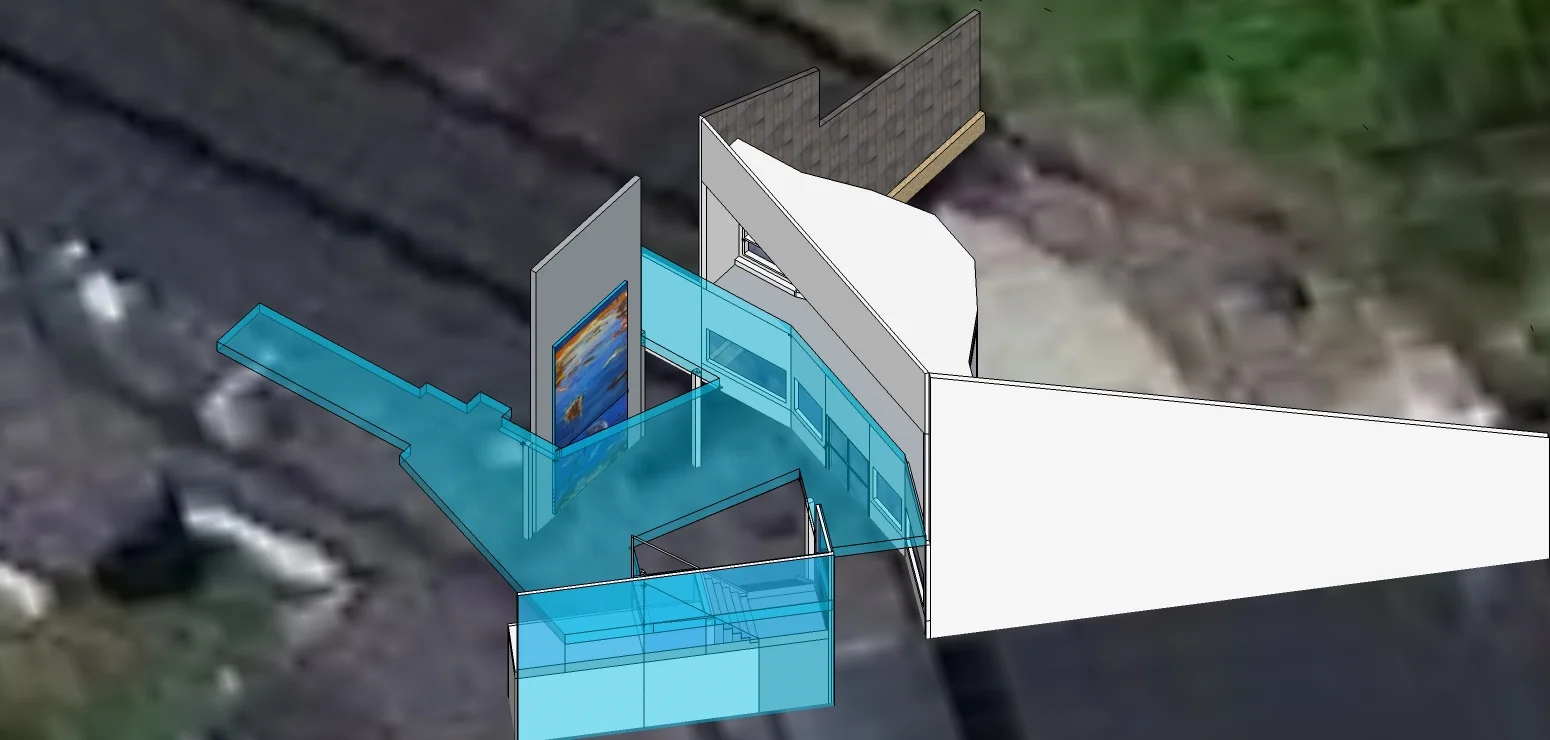3D Modeling
Virtual scratchpads! I started learning SketchUp in 2010 and appreciate the impact that 3D models have on design communication. This gallery is under development, but offers a few examples of how I have used 3D drawing to evaluate projects, define parts relationships, communicate strategic ideas, and explore spatial problems.
This concept drawing was done to evaluate the logistics and identify design considerations for housing and mounting a terrestrial infrared camera system to a recreational ROV.
Virtual gaskets helped calculate finished dimensions. Their high visual contrast serves as a quick reminder if one is missing.
This rendering was done to communicate a future vision for expansion of the UNE Marine Science Center along with the installation of a pier that would offer year round access and open up educational and research activities. Renderings like this are useful to convey vision, approximating scale, and starting creative discussions.
3D mock up of an exposed patio on the back of the University of New England Marine Science Center in Biddeford, ME.
This enclosure was dreamed up as way to turn unrealized square footage into an exhibit-quality enclosure. This is a proof of concept demonstrating how to expand a facility's usable square footage within its own footprint.
Portable exhibit tanks with recirculating aquaria could showcase ongoing research and important ecosystem issues.
As a facility and its users evolve, so must the facility's space plan. This sketch evaluated the move of a researcher into a new space. Although smaller than what the faculty member currently occupied, the new room had more electricity and better proximity to other infrastructure.














3D drawing used to determine placement of seals and develop the belt tracking mechanism inside of the Crab Treadmill.